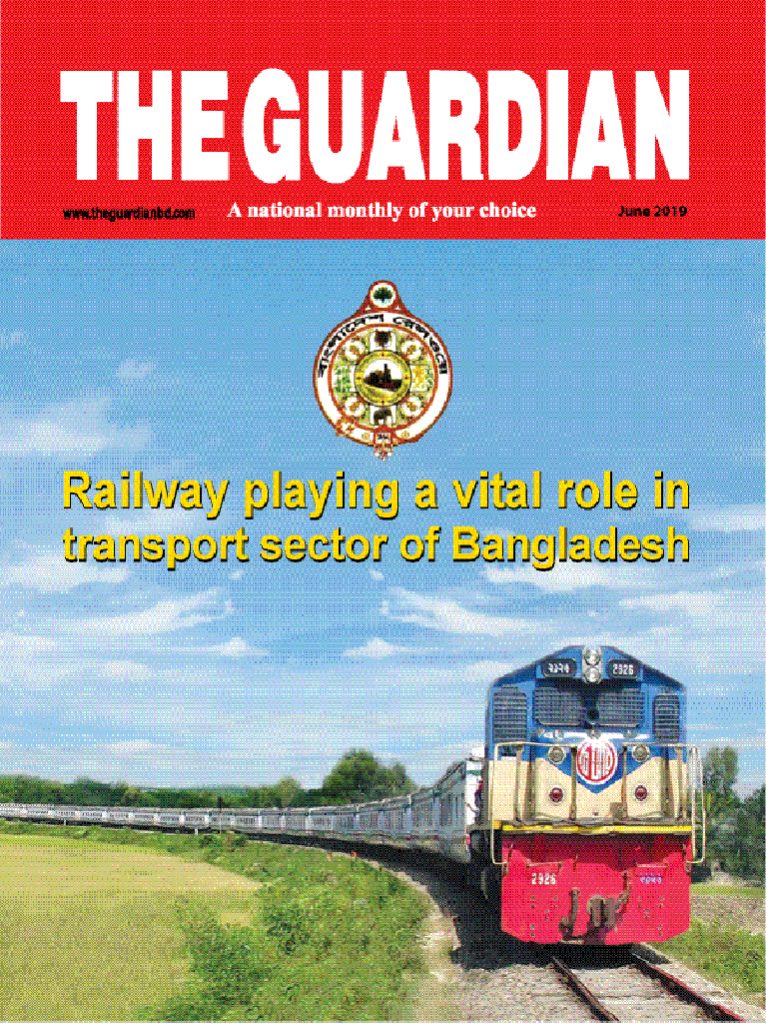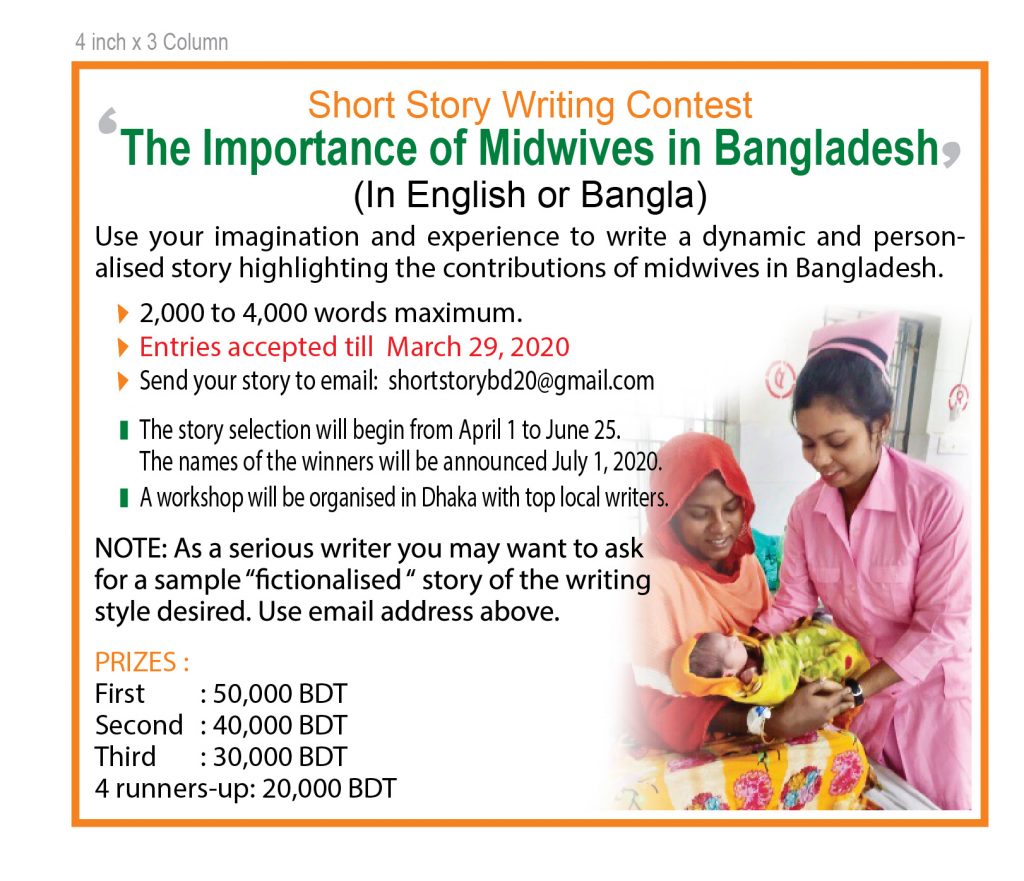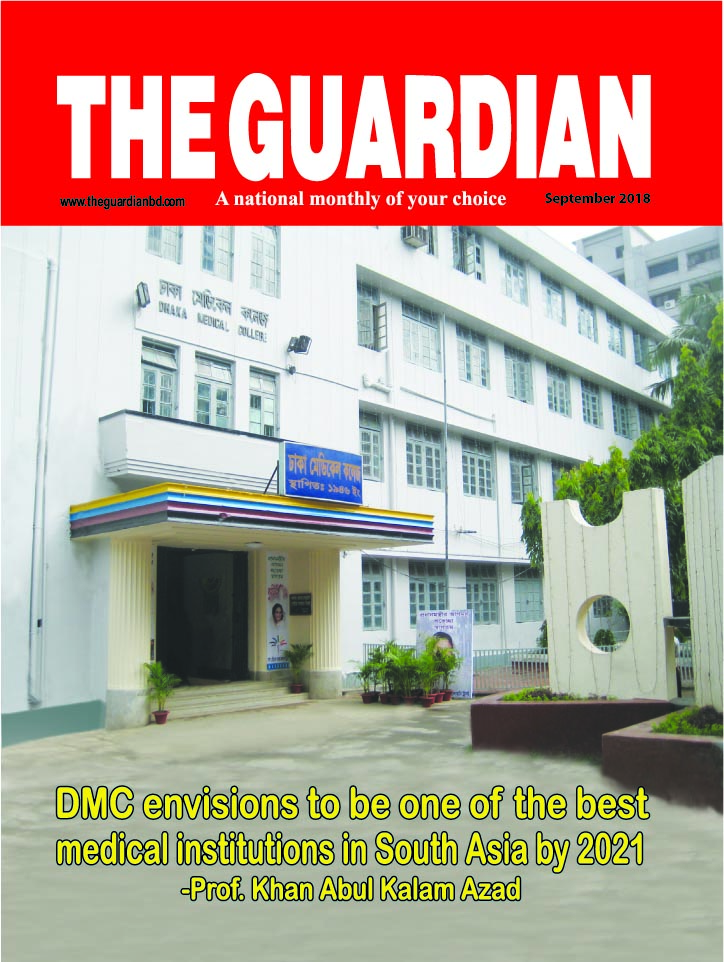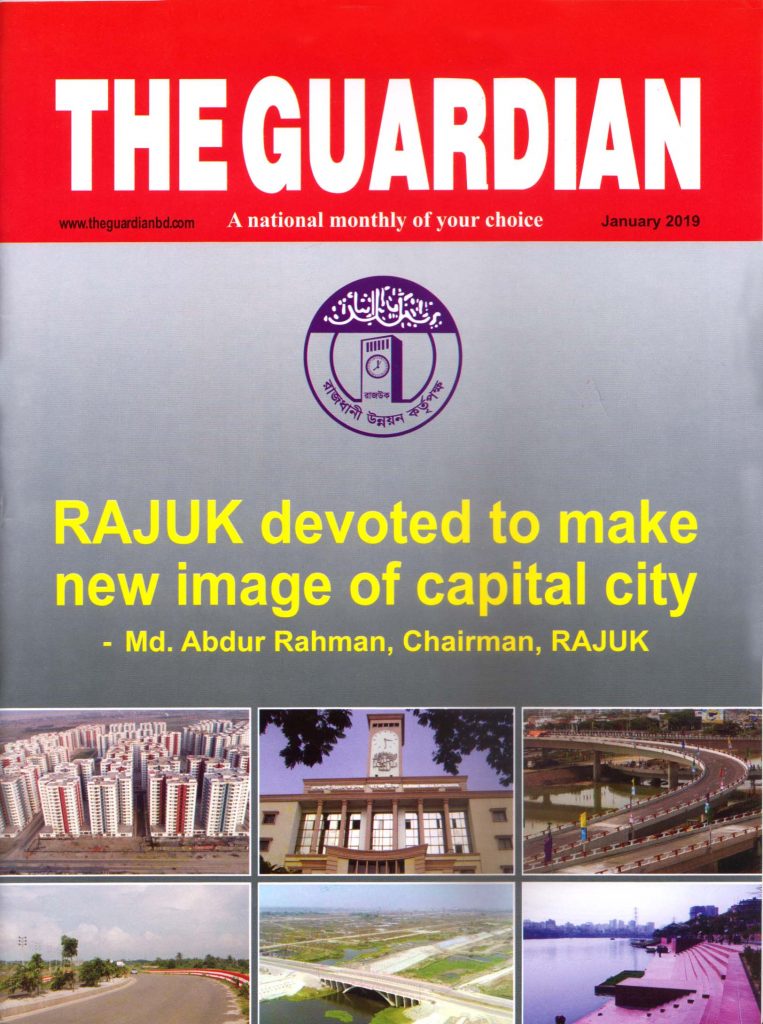The New ‘Dhaka Structure Plan 2016-2035’ has been prepared under Regional Development Planning (RDP) Project within City Region Development Project (CRDP, Package No. CRDP/RAJUK//S-01, Loan No. BAN-2695), funded by the Asian Development Bank (ADB). It is the second structure plan after DMDP structure plan prepared in 1995. The Rajdhani Unnayan Kartripakkha (RAJUK) under the Ministry of Housing and Public Works is the implementing agency on behalf of the Government of Bangladesh (GoB). This effort is supported by a team of international and national consultants. The project was launched in December, 2012 and completed in March, 2015.
The main objective of the new Dhaka Structure Plan was to review the existing DMDP from 1995-2015, which was going to be expired in 2015 and to prepare a revised and updated strategic plan for Dhaka Metropolitan Region for the period of 2016-2035, considering the shifting of underlying philosophies of spatial planning, current situation and future vision of the Dhaka Metropolitan Region (DMR).
Nature and Function of Structure Plan
The Structure Plan is a long term strategic plan. The current Structure Plan provides long term development strategy for the 20 years from 2016 to 2035. The strategies are long term, indicative and flexible in nature that show the future pattern or direction of coordinated urban development and will serve as the framework for local level plans, like Detailed Area Plan.
The Structure Plan consists of a report, various supporting maps and an appropriate scale composite map depicting the key elements of the major strategic decisions. It also includes future broad functions of different strategic zones. The report identifies the order of magnitude and direction of anticipated urban growth and defines a broad set of sectoral policies, considered necessary to achieve the overall plan vision and objectives.
Both in preparatory and implementation stages, the plan aims to provide a coordinated and consistent framework for the development of the plans and programs of all public and private sector agencies within the metropolitan area. The Structure Plan is followed by Detailed Area Plan that translates the policies of structure plan into implementable development proposals.
Structure Plan Area Coverage: The Dhaka Metropolitan Region (DMR)
This structure plan covers the current extent of RAJUK’s control area of 1432 sqkm and includes an additional 96 sqkm (a total of 1528sq km) incorporating the extended area of Gazipur City Corporation and remaining part of Dhamsona Union of Savar Upazila.
The planning area includes 04 City Corporations- Dhaka South, Dhaka North, Narayanganj and Gazipur City Corporations; 5 Municipalities-Savar, Tarabo, Kaliganj (Part), Kanchan (Part), Sonargaon (Part); and 70 union parishads, etc.; which are distributed over three districts in Dhaka, Narayanganj and Gazipur.
The metropolitan region is quite large and has varying settlement patterns and characteristics in different parts. For ease of planning and management, the entire region has been split into smaller functional areas called ‘planning regions’.

Chief Town Planner of RAJUK Md. Sirajul Islam is speaking on Draft Dhaka Structure Plan. Housing & Public Works Minister Engr. Mosharraf Hossain, Dhaka North City Corporation Mayor Annisul Huq, Dhaka South City Corporation Mayor Mohammad Sayeed Khokon, Narayanganj City Corporation Mayor Selina Hayat Ivy, Gazipur City Corporation Acting Mayor Asadur Rahman Kiron, RAJUK Chairman Engr. GM Jainal Abedin Bhuiya are seen present on the podium in the seminar on Draft Dhaka Structure Plan organized by RAJUK.
Basic Concept of Structure Plan
The main theme of the current structure plan is to diffuse the major functions performed by the central city and redistributing it to different urban centers (Poly-centric approach) within its metropolitan territory. This will help create a hierarchical framework of different magnitudes of centers providing corresponding levels of services and employment opportunities.
Main components of the concept are:
w Changing urban structure,
w Reducing trip generation and traffic,
w Enhancing local accessibility.
Each Urban Center will be developed as self-containing urban community with employment opportunities and everyday living amenities, such as schools, hospitals, shops, parks and open space and community facilities. Ample green and open spaces need to be secured between these centers and also between them and Dhaka to create comfortable and relaxing community ambience for the residents.
Vision of Structure Plan
The vision of Structure Plan from 2016-2035 stands upon three pillars- Livability, Functionality and Resilience. It also has two conditions- respect towards a. local socio-cultural fabric and b. environmental sustainability. The pillars are forward looking in nature, playing the role of driving forces for the plan. The conditions are more of restraining nature, not in limiting sense, but as guiding rails to keep the forward movement in the desired direction. Bringing a simple analogy, if the pillars are the accelerator that gives speed, the conditions are the brakes and steering wheel that guide and control the speed.
So, the Vision for Dhaka Structure Plan from 2016-2035 is ‘Making Dhaka a livable, functional and resilient metropolis respecting local, socio-cultural fabric and environmental sustainability’.
Though the national, urban and Dhaka population have been growing with declining rates, Dhaka metro went through an upward curve during the latter half of the last inter-census period of 2001-2011. The observation of this study reveals a sharp increase in in-migration during this time after 2005.
According to the Bangladesh Bureau of Statistics (BBS) 2011, the population of entire planning area is about 15.51 Millions. According to the projection of the current project the population of Dhaka Metropolitan Region will be about 26 Millions in 2035. The overall base population of the metropolitan area in 2000 became double in just over 20 years that of the central region doubles in 35 years with a much slower growth rate. In contrast, in that same 35 years, the base populations of the northern and western regions are estimated to grow five times and around seven times respectively, which is considered to be an excessively high growth rate.
Future Directions of Structure Plan
Dhaka Structure Plan has provided policies to guide the future development of DMR on 10 key sectors. These are:
w Land Use Management;
w Transport;
w Housing and Neighborhood;
w Economic Development;
w Public Facilities, like natural drainage, water supply, solid waste management, sewerage and sanitation, energy, educational, health facilities and etc.;
w Environment and Ecology;
w Open Space;
w Disaster Management;
w Urban Design and Landscape;
w Institutional Development etc.
Issues Addressed in Dhaka Structure Plan
Entire Dhaka Metropolitan Region (DMR) has been divided into six Regions. In each region a Regional Urban Center will be developed as self-containing urban community with employment opportunities and everyday living amenities (schools, hospitals, shops, parks and open space and community facilities). In each region different hierarchal urban centers will be developed with the provision of infrastructure, public facilities and economic opportunities.
Broad Land Use Management Zoning
Land use zoning is a public policy exercise to support achieving territorial development goals of a society. It comes with allocation and zoning of land for specific uses, regulation of the intensity of use and formulation of legal and administrative instruments that support the land use plan. Whole RAJUK area is divided into two strategic zones like Urban Promotion Area (UPA) and Urban Control Area (UCA), largely based on the possibility of future urbanization.
In the next Urban Promotion Area has been further sub-dived into three strategic management areas like Central Urban Area, Outer Urban Area and Growth Management Area; while Urban Control Area has been sub-dived into two strategic management areas like, Agriculture and Conservation Area (Flood flow zones, Water Retention Area, National and Regional parks, Forest Area, large scale Heritage sites, Rivers, Khals and Lakes), etc. Thus, zoning at the structure plan level broadly delineates broad strategic management areas and it should be followed in the detailed area plan (DAP) or other action area plan at local level.
PUD Based Development
Rather than focusing on individual parcel based development, to ensure planned and compact urban development, it is desirable to utilize Planned Unit Development (PUD). Planned Unit Development is a method of compact land development which promotes large scale, mixture of compatible land uses and dwelling types. It clearly departs from the old traditional application of zoning regulation by the plot or small block scale.
The clustering of residential land uses makes it possible to provide public and common open space as well as some commercial spaces within the project site. This would enable more flexible and innovative design ideas to set in and must produce more livable urban spaces. So, compact development and Planned Unit development (PUD) techniques have been suggested to maximize the limited land resources and also to preserve the conservation areas of DMR;
Improved and Efficient Mobility
Comprehensive and efficient transportation systems with good inter and intra city linkages are essential to ensure Dhaka’s position as a modern city and to serve as the administrative, financial and commercial capital of the country. The city must be able to provide an efficient and equitable transport infrastructure which will allow all members of the community equal access so that everyone can enjoy the maximum benefits of city life. Current chaotic transport system of the city is causing huge socio-economic losses, which can become a major handicap to the national development by losing competitiveness in the world.
Keeping this view in mind, the Structure Plan has provided the policies and recommendations for ensuring accessible, safe and sustainable connectivity between communities, which includes enhancing the linkage between land use and transport network planning, integration of travel demand management (TDM) measures in the planning process, operationalization of Mass Rapid Transit (3 BRT, 5 Metro Rail etc.) systems (5 MRT and 3 BRT Routes) to ensure faster and efficient communication within the DMR; promotion of better bus transport system, network restructuring and route franchising, creation of a concentric network of ring roads within the metropolitan.
The plan has proposed for the development of 3 Ring Roads (Inner, Middle and Outer Ring Roads) to divert traffic which have no business in the city core at all. These ring roads will also provide alternative options for the exit and entry to the Dhaka core city.
There are also provisions for the development of elevated expressway, circular waterway, two major north-south roads parallel to Dhaka-Mymensingh Road (Eastern Bypass and Extension of Mirpur road upto Dhaka Mymensingh road via Uttara 3rd Phase) and some other link road development proposals. Recommen-dation for introduction of more and faster commuter trains has also been provided. Suggestion has also been made to establish new railway tract towards Rajbari via Manikganj, Sayedabad to Padma Bridge along Dhaka-Mawa Road and Narayanganj to Munshiganj, etc. to connect Dhaka city by introducing faster commuter trains.
Housing for All
In a rapidly growing city like Dhaka, housing comes up as a major problem. The genesis of the problem remains in the fact that the development of housing and related infrastructure can’t cope with the growth of population. Government’s lone effort in terms of resources, capabilities and initiatives is not adequate to resolve the ever increasing housing problem. As a result the gap between housing demand and supply becomes wider. Housing is the site of interaction between building, individual and community and also a key factor in making Dhaka Metropolis a sustainable, affordable, livable and equitable city.
To address this issue several polices and suggestions are provided like policy for the encouragement of block-base and discouragement and gradually bringing end to plot based housing development practice by both Public and Private Sector Agencies have been recommended, policy for providing affordable housing to the Low and Middle Income Groups through the Public Sector has been recommended.
Recommendation for the construction of low rent high rise (10-12 storied) public housing projects for low-income people near working place, CBD and around TOD areas, recommendation for existing dilapidated government owned quarters have to be demolished and rebuild high rise apartment to provide more housing to government employees. Policy has also been provided to ensure healthy and livable neighborhoods.
For better living, there is need to enhance the livability in neighborhoods by upgrading the quality of development and improving the quality of the public realm. The neighborhoods should be developed in such a way that will have access to all adequate, safe and affordable housing and basic services, as well as adequate and equitable access to public spaces and parks within walking distance of every household.
Investment and Employment
Economy is the foundation of urban agglomeration and eventual progress of an urban community. The location decision of urban economic and residential units reflects intention to benefit from agglomeration economies. But current agglomeration in Dhaka City is not generating expected level of return for lack of infrastructure and services. Taking Dhaka to its due level of prosperity requires making it more productive and functional which, however, depends on deriving the benefits associated with scale and agglomeration economies.
In this regard, specific policies have been provided for making Dhaka’s economy increasingly productive and functional, which includes development of commercial hubs within different potential areas of DMR, promotion of compact and clustered industrial growth, promotion of exclusive industrial zones, relocating polluting industries, facilitate development of ICT sector in the Dhaka core area, promoting woven garment and knitwear in peri- urban areas of the metropolis and recommendation for limiting growth of garment factories in the central urban area, etc.
Better Infrastructure and Public Services
Infrastructure and public facilities are the physical assets required to have access by urban dwellers. Broad list of infrastructure comprises facilities of physical and social nature, which includes drainage and hydrology, water supply, solid waste, sewerage and sanitation, energy, education and health. Services like electricity, water, gas etc. and drainage facilities should be brought to adequate scale and service level in the potential urban areas.
There are two aspects to the infrastructure and services being provided in a city – the way it is generated or built, and the way it is supplied and used. This goal aims to make sure, firstly, that whatever service and infrastructure is produced is done so in a sustainable way i.e. the sources used is done keeping the long term sustainability in mind and the infrastructures built are sensitive to its surrounding environmental and social elements.
The second aspect of this goal intends to ensure that the services and infrastructures are delivered efficiently and are being used in an equitable way i.e. accessible by all target groups equally. Polices have provided in the Structure Plan considering this issue for making sustainable, efficient and accessible infrastructure and services for healthy and livable communities.
Major polices include protection of khals, rivers, flood flow zones, flood water retention areas, introduction of loop closing system for water management, introduce dual distribution system- potable and non-potable, ensure minimization of waste generation, separate sewage and storm water transportation systems, introduce and operationalize school district concept, develop large hospitals in each regional center, etc. have been suggested to attain this goal.
Improved Environment
Dhaka’s fast growing population and concentration of services and industries and higher consumption of natural assets and resources are the key factors responsible for degradation of overall livable environment. The urban poor settled in unsafe areas are an additional factor contributing to environmental degradation. These conditions, allied to inadequate infrastructure (water supply and sewerage) and ineffective planning, and grossly insufficient enforcement, are amongst the greatest threats to Dhaka’s future sustainable development.
It is important to respond to the environmental issues faced by Dhaka City by taking appropriate preventive, mitigation or remedial measures. It is necessary to protect and enhance the environment effectively to meet the challenges arising from the intensifying population growth, added by climate change effects. Environmental planning covers a wide range of concerns having to do, generally, with minimizing the damage that human activity does to the natural environment.
Analyzing the existing scenario and addressing the most critical issues on environment of DMR, the plan, however, has suggested several polices which includes keeping the level of air pollution at acceptable level, minimizing household exposure to unacceptable noise level, conservation of natural areas like river, khal, lake, forest, park, etc. and discharging of waste water to water at recommended quality, etc.
Conserving and Creating Open Space
Open space can be defined as un-built lands within the city which provides environmental, social and economic benefits for the communities that cover land and water bodies devoted to recreation, scenic beauty, conservation. In addition to their ecological and aesthetic value to urban dwellers, open spaces are used as recreational facilities either in active or in passive mode.
Apart from open space, urban heritage also forms an integral part of recreation for domestic and foreign tourists. They are important indicators for livability of towns and cities to ensure health and wellbeing of the citizens. The structure plan has dealt with open space, covering active and passive recreational open space including green network, urban and peri-urban greening, water bodies and heritage issues as important elements of urban recreation.
Making the City Safer
The Structure Plan also covers the issues of disaster management. It is expected that the percentage of urban dwellers and migrated workers will continue to increase in next couple of decades in this city. Dhaka city creates higher vulnerability indices compared with other megacities in the world by concentrating more population, buildings, infrastructure and economic activities in an unplanned way. A multiplying effect occurs in the urbanized areas due to existence of both natural and man-induced hazards which can pose a threat to its citizens and livelihoods.
On this ground, the issue of urban planning and disaster management is crucial in ensuring adequate social, economic and environmental sustainability. Development and achievement of the Millennium Development Goals (MDGs) is constrained by disasters and there are many examples that demonstrate the benefits of Disaster Risk Reduction measures in economic, environmental and social terms. Mainstreaming DRR into national and sectoral development processes such as poverty alleviation, education, health, housing, agriculture, urban development, natural resource management and others should be reflected in the creation or adaptation of legislation and regulation codes and standards, resource mobilization and allocation, and implementing and coordinating bodies.
Keeping this crucial issue in mind, several polices have been suggested for creating highly responsive and resilient communities for a safe and protected built environment which includes preparation of comprehensive risk sensitive land use plan, preparation of multi hazard risk mapping, ensuring earthquake vulnerability assessment in the risk sensitive areas, forecasting and monitoring demand for fire fighting and evacuation facilities and building urban resilience to floods etc.
Making the City Aesthetically Attractive
This is the first time that this plan has incorporated urban design and landscape as a separate chapter for ensuring the quality of urban life from both functional and aesthetic aspects. Urban design describes the physical features of urban areas, characterizing the image of a street, neighborhood, or a city as a whole. Landscape of a city is an integral part of its urban design. Urban design activities are concerned about the visual and sensory relationship between people and the built and natural environment.
The built environment includes buildings and streets, and the natural environment includes features such as khals, lakes and parks as they shape and are incorporated into the urban framework. Landscape mainly shapes up the natural environment in relation to the urban design intervention to the built environment. Urban form and its functions become increasingly important as changes occur in density and intensity over time, as Dhaka evolves.
The urban design principles proposed in this chapter are intended to help achieve an identity for the city as a whole while encompassing its physical, social and cultural diversity. A higher overall quality of urban design is another fundamental goal. Citywide urban design recommendations are necessary to ensure that the built and natural environment continue to contribute to the qualities that distinguish Dhaka city as a unique living environment.
Good Governance
Urban governance is a system that individuals and institutions, whether public or private, plans and follows to manage the common affairs of a city. These days the management of megacities becomes more difficult as they are made up of multiple levels or government and development agencies. Integration and coordination of planning, inclusive development, institutional finance and enforcement of laws and regulations between levels of government and public utility agencies are the crucial problems faced by the mega cities.
The Chapter 13 of the Structure Plan deals with the issues related to current institutional arrangements and their weaknesses which are indeed affecting to promote a good governance process in the Metropolitan area including exploring potential way forward in order to improve the current situation. The main goal of the chapter is to create a strong multi stakeholder institution for planning and development control and development. Several suggestions have provided to enhance institutional development and recommend effective measures for plan implementation, etc.
Conclusion
Planning is a significant factor for ensuring proper development. Without appropriate planning no appropriate development is possible. Keeping this in aim, RAJUK guided by the Ministry of Housing & Public Works has made its third plan, the ‘Dhaka Structure Plan 2016-2035’. Before this, RAJUK framed two master plans. Both had potentials and limitations. As this one is also man-made, it might have some limitations, no doubt. But, this is the first time that a comprehensive plan for capital city development has been made.
This new plan has covered every aspect of life and society, including the future issues of challenges and developments of Dhaka capital City. This can be termed not only a complete development plan but also an epoch-making plan of RAJUK. So, it is expected that through proper implementation of this plan, Dhaka will turn into a city of a new look, a new environment, a new hub and a new height to the list of the mega cities in the world.
For building this new image of Dhaka, the citizens, public and private agencies, developers and the state-machinery concerned with the capital city and its development need to provide cordial support and cooperation. This is also expected that they all take part in this venture and make Dhaka a dream-city. Let’s all hope that happen and Dhaka soon stands out as a city new attraction to all, home and across the world.










