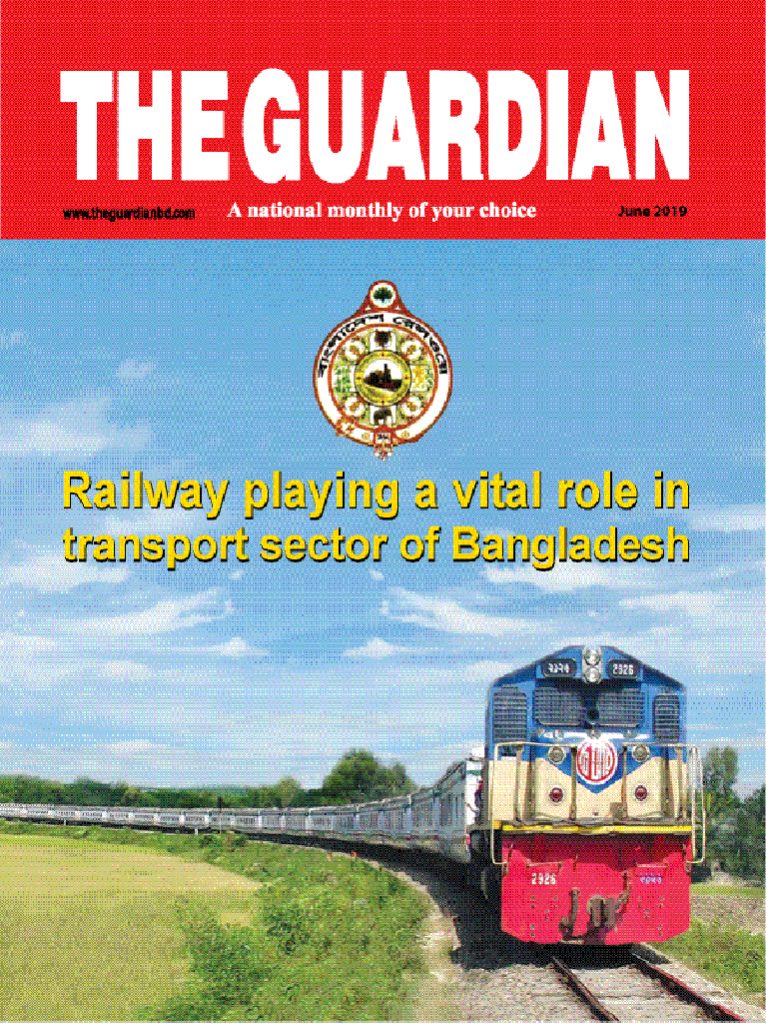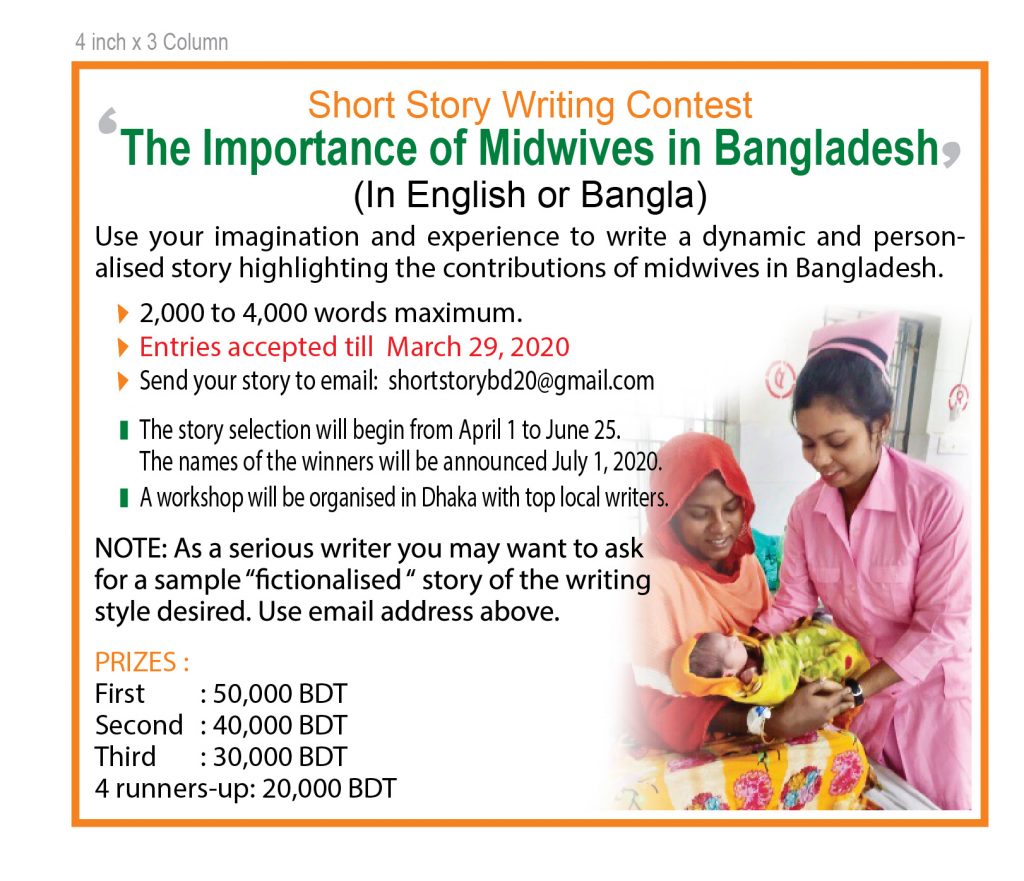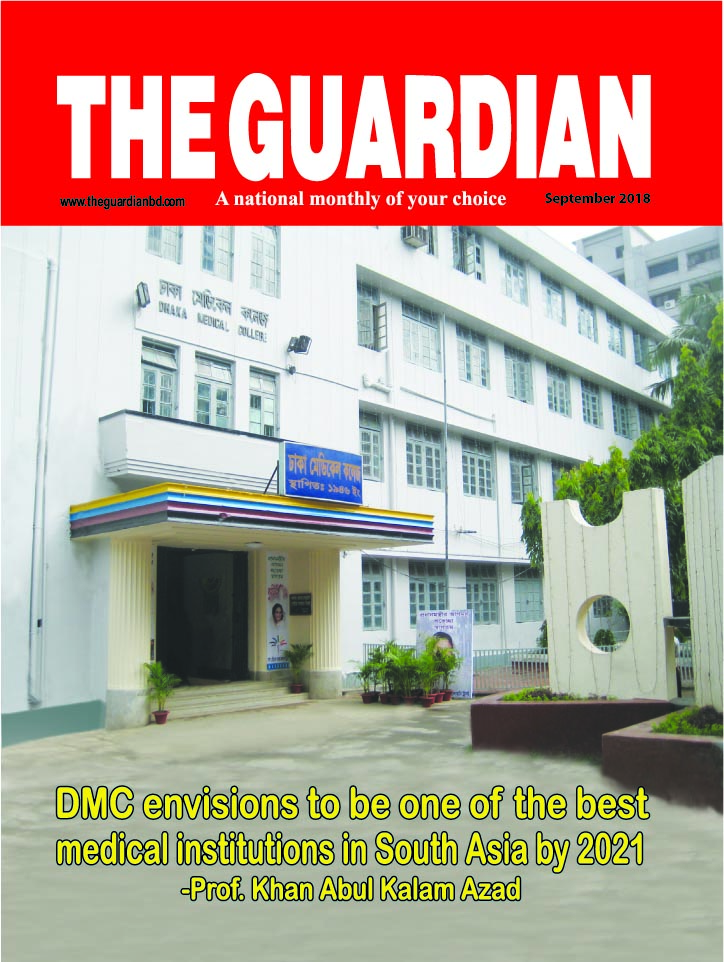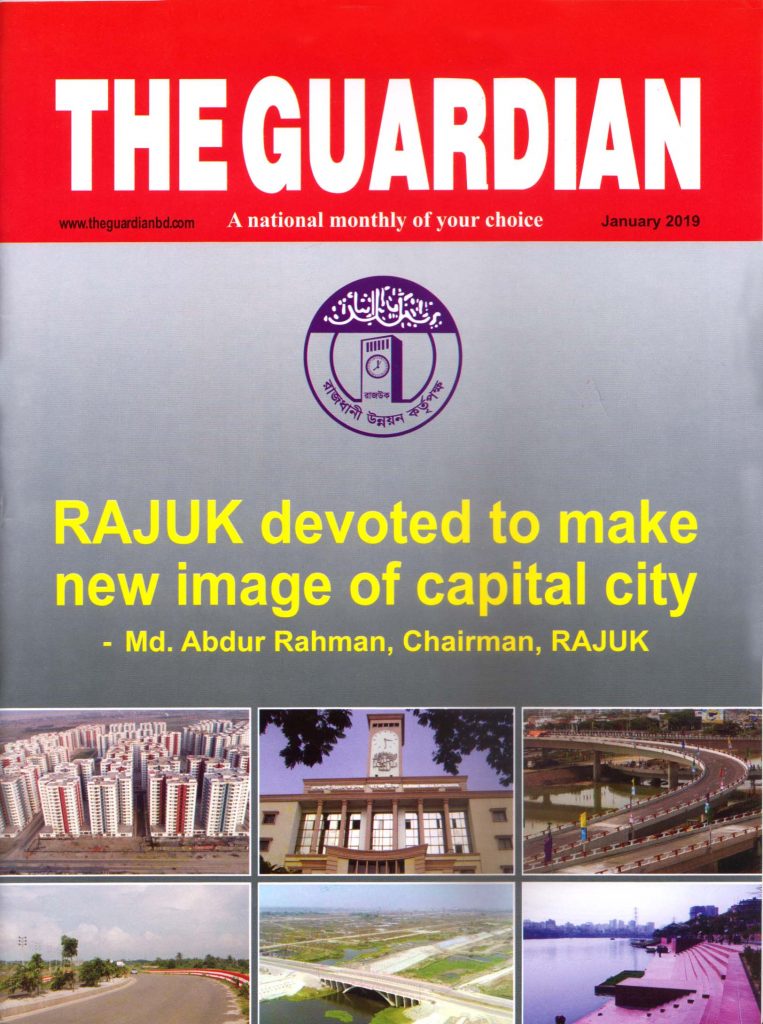
Mohammad Muzaffar Uddin
Superintending Engineer (Implementation) and Deputy Project Director (Civil)
Uttara Apartment Project, RAJUK
Dhaka Metropolitan city has now been turned into the busiest densely populated city. Large number of people resides permanently in Dhaka city for service, business and other purposes. The dwelling places required for these large numbers of people are very inadequate. As a result, the residential areas of Dhaka city are getting overcrowded and dirty day by day and creating unhealthy environment causing damage to the beauty of city. All these are because of mainly unplanned urbanization. It is possible to reduce the pressure of population of Dhaka is a great extent by developing Flats/Apartments as a permanent resident. Focusing the need of housing for lower and middle income group of people, government decided to establish planned housing by constructing multi-storied building.
This Project was accepted categorically by ECNEC under Uttara (3rd Phase) Project. It is the ever largest Planned Apartment Project in the country having 214.44 acres of land at Uttara (3rd Phrase) Project, Sector-18, Uttara, Dhaka for Low and Middle income group of people.
In this project 183nos. 16-storied Apartment Building including one basement floor comprising about 15,372 nos flats will be constructed.

Prime Minister Sheikh Hasina is offering prayer after the inauguration of construction work of flats under Uttara Appatment Project.
Foundation Stone
Hon’ble Prime Minister Sheikh Hasina laid the foundation stone of this project on the 21st April, 2010 for construction of apartment building for low & middle income group of people considering their affordability at Sector-18 of Uttara, Dhaka.
Location of the Project
‘Uttara Apartment Project’ is situated at sector-18 of Uttara (3rd Phrase) Project covering Block ‘A’, ‘B’ and ‘C’. The main approach will be from Ashulia Flood Protection Embankment Road and Sonargaon Jonopath of Uttara Model Town. There is MRT-6 in between Block-B and Block-C of the Project area.
The Main Objectives of the Project
(a) to provide residential flats to the low and middle income group of people at an affordable price;
(b) to reduce the Pressure of population in Dhaka city by creating opportunity of residence for the city dwellers in the close by extended area;
(c) to maintain the balance of environment by properUrbanization;
(d) to reduce the existing acute problem of Housing;
(e) to expand civic facilities by urbanization of the area between Mirpur & Tongi gradually;
(f) development of new township and to expansion of economic facilities;
(g) to solve future housing demand.
Project Cost: Tk.903071.87 lacs (Original), Tk. 1058628.29 Lacs (Revised).
Project Duration: November/2011 to December/2020 (1st Revised).
Design and Supervision
- a) Sub-Soil investigation has been done by Housing and Building Research Institute and structural design has been done by Public Works Department considering all earthquake risk parameter in this region and according to the guide line of Bangladesh National Building Code (BNBC).
b) Considering the modern architectural concept, Department of Architecture (DOA) has done the detail Architectural Design for Block-A. - c) Experienced engineers of RAJUK & PWD are supervising the project ensuring the quality of construction work for Block-A.
- d) For Block-‘B’ & ‘C’, Government of Malaysia will implement the project with their Financial and Technical support under GtoG arrangement using the Industrialized Building System (IBS) technology. There will be a project supervision, monitoring and certifying group in every stage of implementation.
Project’s Information and Ancillary Facilities
Apartment Complex : Every block will have a common boundary through property line keeping some exit-entry gates. In that case it will become a gated-community ensuring all civic facilities inside of each block.
School: There are one primary school, one high school in each block. For Block-A, 1.07 acre of land for Primary School and 1.36 acre of land for Secondary School are already allotted to the renowned institution for commencing their activities.

Prime Minister Sheikh Hasina inaugurates 6636 apartments of Uttara Apartment Project (Block-A) by videoconference.
Mosque: There will be a central mosque in every block. Approximately 52 katha land has been kept for central mosque in Block-A. 5-storied building will be constructed, where about 7000 people will be able to say their prayer at a time. There is a provision for separate women’s praying space, library and other services areas. Nevertheless, there will be a car park area, green spaces inside the boundary.
Community Center: Each block will have community center within the apartment complex. In ‘A’ block, two nos. 16500sft (each) community center/convention hall are being implemented. Allottees/flat owners will get this opportunity within their reach.
Commercial Complex: There will be a commercial complex building in each block. 10-storied commercial building will be built in ‘A’ block, where there will be 88 nos. 1600 to 2500sft spaces for food court restaurant, banks, office, health club, diagnostic center, boutique shop, show rooms etc.
Kitchen Market: Every block of the project will have neighborhood shops and also kitchen market. In block-A, two nos. 9200sft (each) super shops as well as 43nos. different shops are being constructed. So the inhabitants of this apartment complex will get their daily needs within their boundary.

Minister for Housing & Public Works Engr. Mosharraf Hossain, MP; Chairman of RAJUK Md. Abdur Rahman, RAJUK Member (Development) and RAJUK Chief Engineer (Implementation) and PD are inspecting project site. DPD Engr. Mohammad Muzaffar Uddin is seen present among others.
Open Areas: About 55% of the total area in each block has been kept for Play Field, Park, Greeneries, Road Network etc. Every block has open car park area for guest and for managing the event or occasion inside the apartment complex. Approximately, 2.38 acre land has been kept for open/surface car park at block-A where more than 400 cars can be able to park.
Services Lines: All services lines such as electricity, cable TV, internet, CCTv etc. will run through underground. Every block will have Ring Main Unit (RMU) power supply technology.
Water Supply: Dhaka WASA has taken the responsibility to supply the water to apartment complex. They have already installed 5-deep tubewells at Block-A. DWASA will install sufficient number of deep tubewells as necessary with additional standby. They are doing DMA concept to supply the water reducing wastage and maintaining pressure. In context of water supply, it is kind of separately designed dedicated only for apartment complex.
Gas Supply: As house hold pipe line natural gas supply is off as per government order, LP Gas cylinder is only the solution. To reduce the hassle of handling cylinder by the flat owner, in this project a cylinder bank at the ground for each building is being installed in a reticulated system from where LP gas will be supplied to every kitchen through seamless MS Pipe. Every connection will have a meter so that user can pay the bill as per their consumption.
Sewage Treatment Plant: Sewage Treatment Plant (STP) is being provided in each building and in some cases for each 4-building cluster in Block-A. Rural Development Academy (RDA) has been given responsibility for implementing and maintaining this treatment plant. RDA is providing STP for Block-A using latest technology. They will produce manure from residual human sludge of STP.
Rain Water Harvesting: There will be Rain Water Harvesting System (RWH) in each building for Car washing, Gardening & Ground Recharging. Rain water will be collected only form roof of the buildings and after filtering it will be stored in a tank for use. Excess water will be used for recharging the ground water.
Solid Waste Management: All solid waste/kitchen waste (degradable or non-degradable) will be collected from each apartment segregation of different kinds and taken to the Bio-digester. It will produce Bio-gas by which can be used for cooking. Organic Manure will be produced from the slurry of bio-digester. The surrounding area of this plant will be free from bad smell.
Facilities inside the Building and Apartment
a) Every apartment will have 3-Bed Rooms, 4-Toilets (2 attached and one for servant), Living, Dinning, Utility Space, Kitchen and 4-Verandahs
b) In the ground floor of every building there are multi-purpose hall, guard room, reception lobby, driver’s waiting room, toilet etc.
c) Parking facilities in ground floor and basement floor.
d) In each building there is one main stair and two fire stairs.
e) Two 20-person capacity Lifts, 250KVA generator and an 850 KVA sub-station in each building.
f) Each building will have modern fire hydrant system and fire extinguisher will also be available in each apartment.
g) 5-Fans and 9-lights will be connected with the generator in each apartment.
h) 600mm×600mm mirror polished tiles inapartment floor, decorated wall tiles, high quality local glazed porcelain commode, glazed porcelain basin and qualitative other sanitary accessories in all toilets.
i) Best quality marble in the reception lift lobby in the ground floor and 600mm× 600mm mirror polished tiles for other floor area such as lift lobby, Corridor, passages of each building.
j) Teak-Chamble wood for all door-frames, ornament Teak wood main entry door shutter, solid particle veneer flush door shutter for bed rooms and teak solid plain door shutter for toilet & verandah;
k) Glazed wall tiles and Granite working top in kitchen.
Development of the Project
Block-A: The Construction work of 79 nos 16 storied Apartment Building of ‘A’ Block having flat size 1654 sqft (net 1276 sft) is almost completed. 6636 nos. flats of this block are being handed over to the allottee gradually. Meanwhile, 3458 apartments’ flat-ID has already been given to the allottee through lottery and more than 2600 apartments will have been ready within December/ 2018. Below chart is the Flat ID given statistics:
Block-B & C: We could not commence physical construction of these blocks. These two blocks, 8736 no flats in 104 nos 16-storied building in Block-B (52 nos building of 1250 sft flat) and Block-C (52 nos building of 850sft flat) of this project is under process on G to G basis with the Government of Malaysia with their Financial and Technical assistance. Malaysia will do the construction work in Industrialized Building System (IBS) technology with shear wall system. Hence, it will add a new dimension in our construction industry and our manpower will have got training on this formwork of construction.
Benefit of the Project
According to vision 2021 and to SDG, Government of Bangladesh wants to ensure every person will have a living space its own. So this project will solve the housing problem for low & middle income group of people of Bangladesh. This project will increase the living standard of the people of Dhaka city and surrounding areas adjacent to the project. It will help new employment as well as reduce the poverty of Bangladesh. After completion of this project it will add value to the national GDP. Construction industry as well as the building material industry will be helpful for this project. The overall chain regarding construction industry will rise and cost of production will be decreased. General people specially low and middle income group of people will get a living space within their affordable ability. It will ensure a sustainable environment and emission free Dhaka city.
Flat’s Value, Transfer of Flat’s Possession and Payment of Installments
- More or less the size of flat is 1654 sqft (net 1276 sqft and common space 378 sqft). Except car parking and connection of utility services, initial value of flat is fixed for per sqft Tk 4,800.00 (Taka four thousand eight hundred) only/US$ 61.22 (Dollar sixty one point two two) only/Euro 54.88 (Euro fifty four point eight eight), in total Tk 79,39,200.00 (Taka seventy nine lakh thirty nine thousand two hundred) only/US$ 1,01,265.31 (Dollar one lakh one thousand two hundred sixty five point three one) only/Euro 90,772.10 (Euro ninety thousand seven hundred seventy two point one zero) only
- If selected for allotment, 50% of the total amount of flat’s value except security money shall have to be paid by four installments within the stipulated period of time without interest before the transfer of flat’s possession to him/her.
- After transfer of flat’s possession to owner, 50% of the rest money shall have to be paid maximum by eight-year installments with 9% fees of installment benefits to the RAJUK authorities by the flat owner.

















