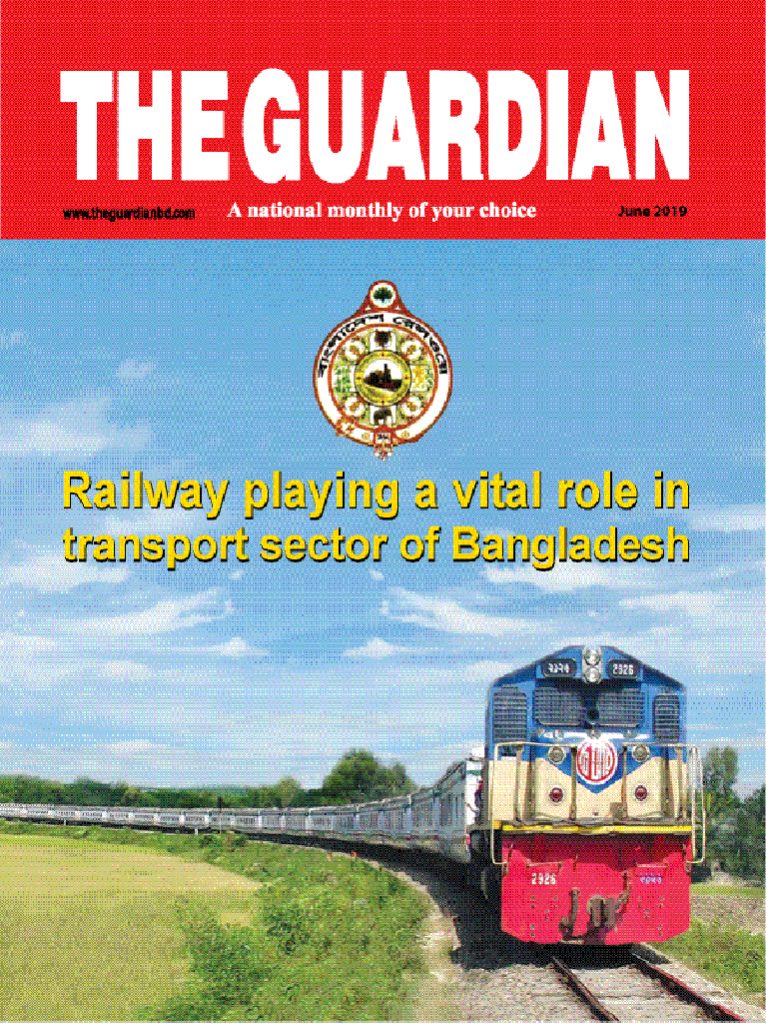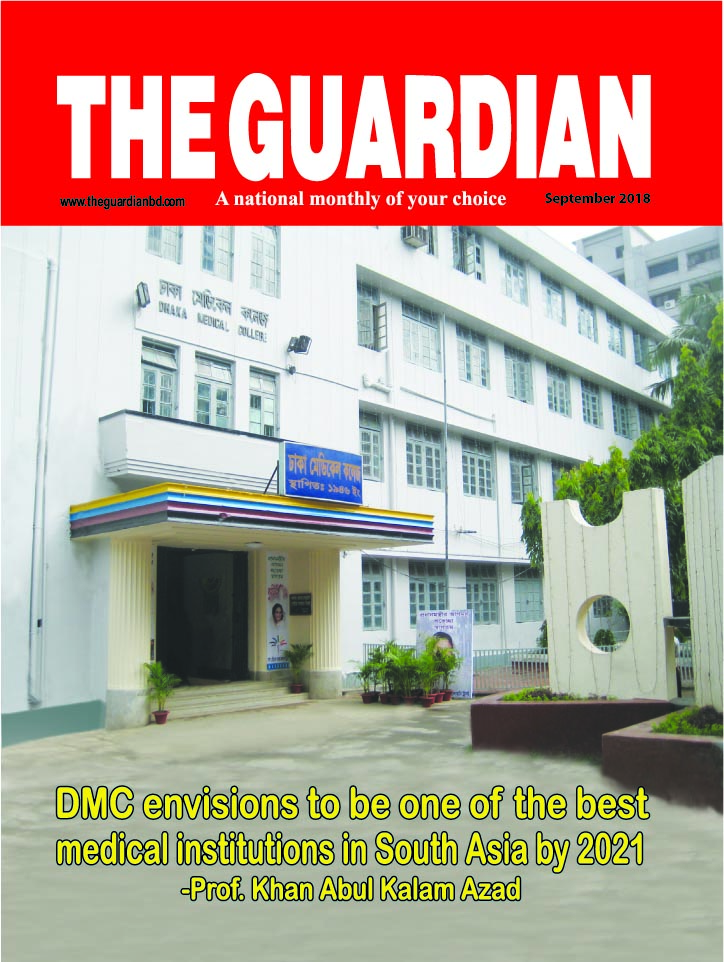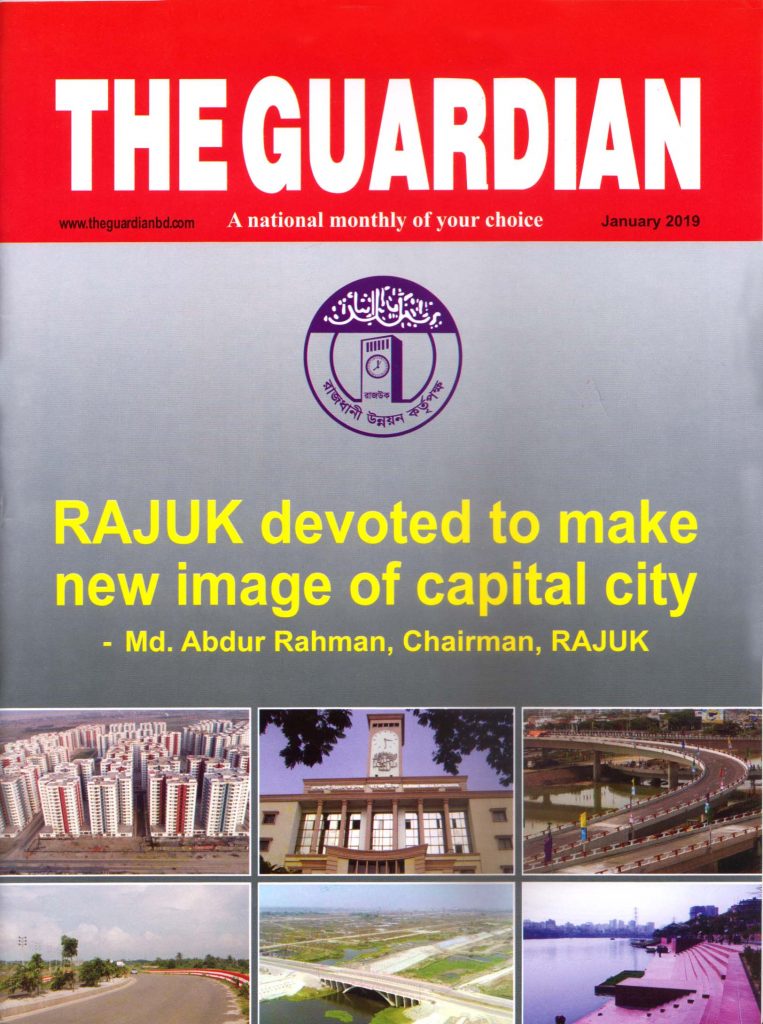In Dhaka city Inadequacy of road network has been observed for a couple of decades. Considering the fact, a few road networks were planned in 1985-1988. Although there was a proposal for Extension of madani Avenue Towards East from Progoti sarani Intersection to Balu River to reduce the traffic congestion of the progoti sarani and also Dhaka city area. This road will help to reduce the traffic movement in the area of Mogbazar, malibagh, Tatrabari though easy passing to Rupgonjthana via kanchan Bridge over Shitalakhya River. It will act as a bypass for Dhaka city connecting with Dhaka bypass and Eastern bypass on the bank of Balu River.
Considering the above circumstances, “Extension of Madani avenue towards East from Progoti sarani Intersection to Balu River” is proposed. This road is included in the Dhaka Metropolitan development Plan (DMDP) 1995-2015 and also Detailed Area Plan (DAP). It will be effective for disaster management and will also improved the environmental and economic condition of the unplanned Area.
The Whole Project length is 6.18km divided into two parts namely part-1 is from km0+3+000- 3+00km. 0+000 to km 1+500 has four lane and 1+500 to 3+000 has two lanes. Initial 1.50km has Central Island of 3.00 km width footpath and green belt. part-2. has two lane widths from km 3+000 to km 6+184. The Project has four bridges.
part- 1- Bridge No. 1-From 2+190 to 2+280=90 m.
Bridge No. 2-From 2+683 to 2+743=60 m.
part- 2- Bridge No. 3-From 4+327 to 4+357=30 m.
Bridge No. 4-From 5+292 to 5+322=30 m.
Parts Contract awarded to National Civil Engineers Ltd.
This Development Project Proposal (DPP) has been formulated on the basis of the approved lay-out plan. The estimated value of the project was 42159.57 lacs on the basis of P.W.D schedule Final cost is tk. 41914.16 lac.
Total land Acquired for this project is 43.3779 acre. The road has been constructed for full width (100`-0”) Upto initial 1.50km where provision of 10′ wide footpath on two sides and 10′ wide Central Island have been kept. For initial 1.50km . the lanes have 39′-0” width V-shaped drain adjacent to footpath upto initial 1.50km. V-shaped drain has been connected to 3′ dia pipe drain. For remaining 4.21km, only 24′-0” wide pavement has been constructed arboriculture and electrification, included in project.
Description of the preferred Option
As the traffic demand is increasing day by day in dhaka city, the existing road cannot sustain and accommodate the huge amount of traffic demand. No available cooridor/exit point in dhaka city. This road used as a corridor/exit point in dhaka city. On the other hand the road is very much important because it plays an important role in transportation of traffic congestion. To ensure a smart, efficient and demand responsive road network with a minimum time, the proposed Extension of Madani Avenue towards east from Progotisarani Intersection to balu River is an urgent need. On the above circumstance the only option extension of Madani Avenue East from Progotisarani Intersection to balu river has been taken as preferred one.
Objectives
The main objectives of the project are
a) To reduce the heavy traffic congestion of dhaka city,
b) To facilitate the east-west traffic movement,
c) To make a easy connecting road up-to eastern bypass road,
d) To upgrade the living and environmental condition,
e) To improved economic activities of the people of the surrounding area.
Finance Contractor, consultant
Project Name: Construction of Road, Bridge/Culvert for Extension of madani Avenue towards east from progoti sarani Intersection to Balu River.
Project Location: Dhaka city.
Client: RAJUK
Consultants: SARM AND EPC Joint Venture
Finance: G.O.B
Actual time of Completion: 30.06.2015 (36 ,months)
Embankment
Work order of this project was awarded in the month of February 2012 and contractor commenced the work accordingly in the month of April 2012. Total 6.15 km project length in two lot was separated by four canal. There was no connectivity for carrying of embankment fill. Contractor Complete embankment by dredged fill which was placed in roadway by two methods one by construction earthen dyke another by constructing bamboo pallasiding in water logged area mainly in rainy season.
In bridge approaches embankment height is up-to 9.0m. For this height of embankment and minimum slope of 1;1.5, 35m of bottom width of road was required. But acquired land is 30.45m although. For high embankment pallasiding with cast in situ pile was required to be provided for stability of embankment.
In these circumstance after detail discussion between and consultant decision of embankment protection was taken to drive R.C.C pile and to construct pala-siding by drum sheet, .C C block is provided over geo-textile above this pala-siding.
Mix design of Sub-base Aggregate Base Type II, and Aggregate base Type I was conducted considering all parameters of Specification.
Pavements
The pavement structural design for based upon the criteria established in the initial Stage, Feasibility and Detailed Design reports and reviewed and modified in subsequent refinements to adequately support the volume and loading of the anticipated volumes of traffic flow for the design life of the project. The following general structural guidelines were used in the Package II design and were translated into the construction documents for each of the project contracts.
w Asphalt. Wearing Course : 50mm
w Asphalt Base Course 100mm
w Aggregate Base Course 150mm
Sub-base Course 300mm
Bituminous Work
Bitumen sample was sent to BUET for testing. Tested sample satisfied all the required criteria set forth in specification. After satisfying bitumen trial mix was conducted for dense Bituminous surfacing Base Course and Dense Bituminous surfacing wearing course. Dense Bituminous Surfacing base course of 100mm is constructed in two layers.











